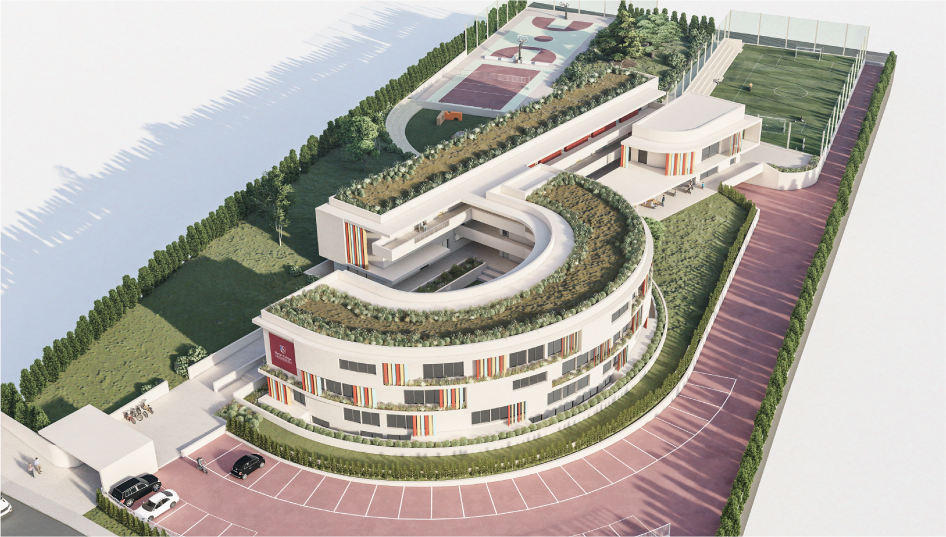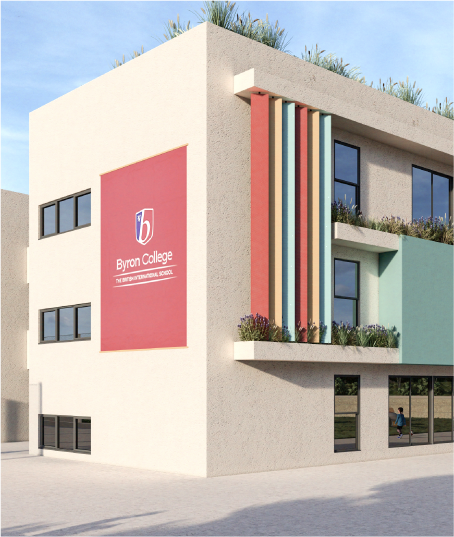
Go Beyond

Welcome to Byron College
Since 1986, we’ve been growing a unique community here in Athens. Today, Byron College brings together over 560 students from more than 50 countries to learn and grow in an environment where everyone feels safe,valued and connected. We’re guided by our CARE competencies framework – Community, Action, Respect, and Excellence – inspired by the Ancient Greek concept of ‘Areti’, or striving for your personal best. Our students develop as whole people, building real-world skills while following a trusted UK curriculum that opens doors to universities worldwide.
Our Curriculum
Byron College welcomes children from ages 4 -18 on one shared campus, creating a community where seniors naturally become mentors to younger students. Our curriculum follows the UK system, enriched to reflect both our Greek setting and international outlook. From Early Years through Year 9, students enjoy a broad education following the UK Key Stage model. In Years 10-11, they work toward IGCSE examinations, while our Sixth Formers prepare for university through A-Level subjects. Our graduates consistently secure places at prestigious universities worldwide, prepared both academically and personally for their next steps.
Our culture of Future-Readiness
At Byron College, future-readiness means ensuring every student graduates prepared to lead, innovate, and contribute meaningfully to the world. Academic Mastery, Character development & Leadership, and Innovation come together for this purpose. Our CARE Competencies Framework weaves essential life skills into everything we do. We’re driven by the belief that education should prepare students not just for exams but for life beyond school – helping them become responsible global citizens, capable problem-solvers, and innovative thinkers.

Our New Chapter
September 2025 marks an exciting beginning as we move to our brand-new campus in Pallini, Athens. This isn’t just a new building – it’s a space specifically designed to bring our educational vision to life. We’ve created environments that encourage collaboration, creativity, and connection – from flexible learning spaces to areas where different age groups can interact. Every aspect of the campus has been thoughtfully planned to support our students’ growth and well-being. We invite you to visit and experience firsthand the warm, family feeling that makes Byron College special.









